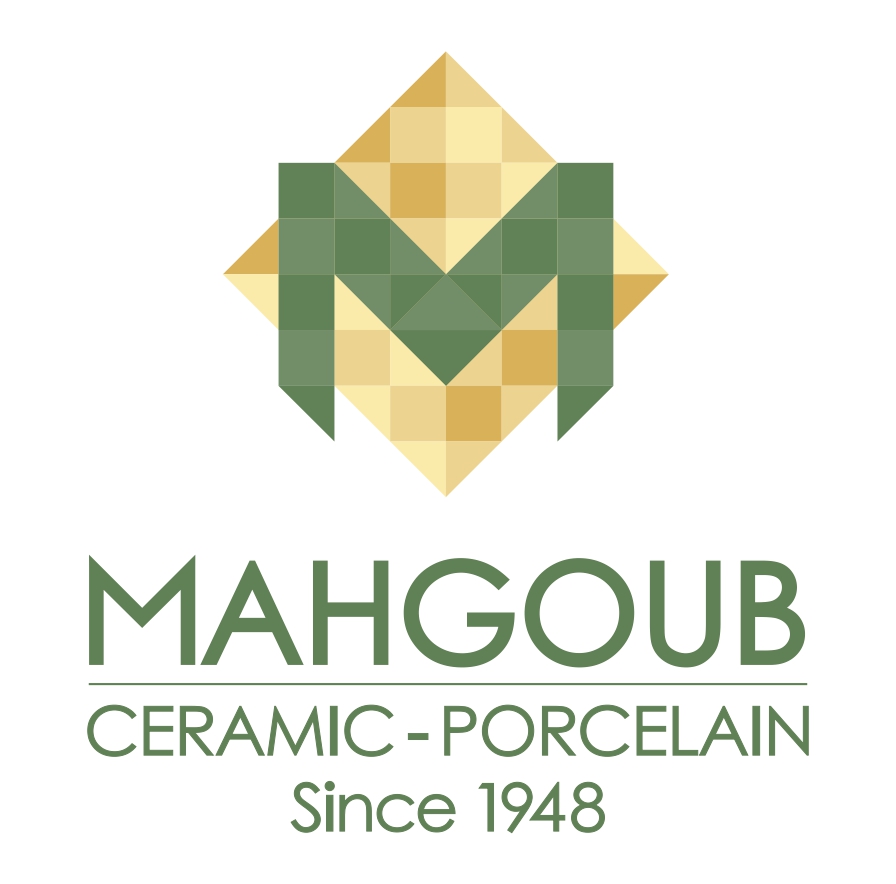Category

Spatial design focuses on how spaces are organized and how they interact with the people who inhabit them. It encompasses the arrangement of furniture, the flow of movement, and the overall ambiance of a space. The goal is to create an environment that feels cohesive, functional, and inviting.
Key Principles of Spatial Design
1.Flow and Movement:
One of the first aspects I consider is how people will move through a space. Effective layouts minimize obstacles and facilitate natural movement. Open floor plans often work well in residential design, allowing for seamless transitions between rooms. I pay special attention to pathways, ensuring that they are intuitive and unobstructed.
2.Scale and Proportion:
Choosing the right scale for furniture and decor is crucial. A small room can feel cramped with oversized pieces, while a large space may feel empty with too few furnishings. I strive to find a balance that complements the dimensions of the room, making use of varied heights and sizes to create visual interest.
3.Zoning:
In residential design, it’s essential to create distinct zones for different activities. I often use furniture placement, rugs, and lighting to delineate areas for lounging, dining, and working. This helps to define the purpose of each space, providing both functionality and comfort.
4.Natural Light and Views:
Maximizing natural light is a key consideration. I prioritize window placement and choose materials that reflect light to enhance the overall ambiance. Additionally, I think about views—positioning furniture to take advantage of beautiful scenery can significantly elevate the experience of a room.
5.Personalization:
Every home tells a story, and I believe that spatial design should reflect the personality of its inhabitants. I encourage clients to incorporate elements that resonate with them, from artwork to personal collections, creating a space that feels uniquely theirs.
Applying Spatial Design in Practice
When I begin a new residential project, I start with a comprehensive assessment of the space. I analyze the existing layout and consider the lifestyles of the clients. Understanding their needs allows me to tailor the design to enhance their daily lives.
For example, in a family home, I might create an open-concept living area that encourages togetherness while also incorporating cozy nooks for individual relaxation. In a small apartment, I focus on multifunctional furniture that maximizes utility without sacrificing style.
Last but not Least
Spatial design is a powerful tool that can transform residential interiors. By prioritizing flow, scale, zoning, natural light, and personalization, I create spaces that not only look beautiful but also nurture the well-being of their inhabitants. Each project is an opportunity to explore the relationship between people and their environments, ultimately crafting homes that inspire and uplift. As an interior designer, I find great joy in this process, and I look forward to continuing to apply these principles in my future designs.
Written by : Mohamed Yousri , Founder & CEO of "Yuri. Spatial Design"






